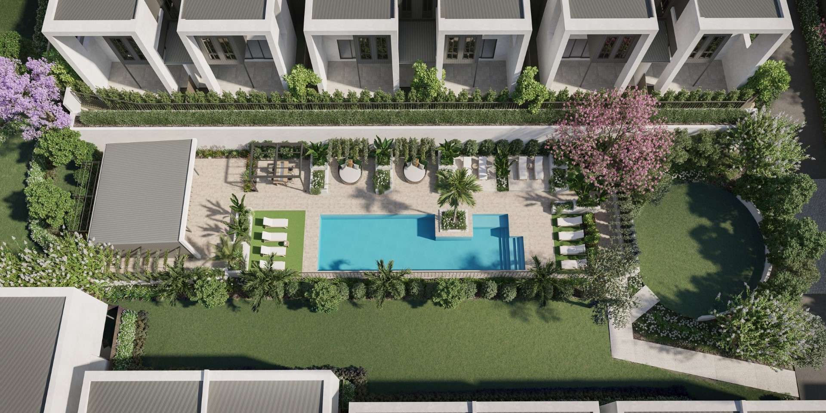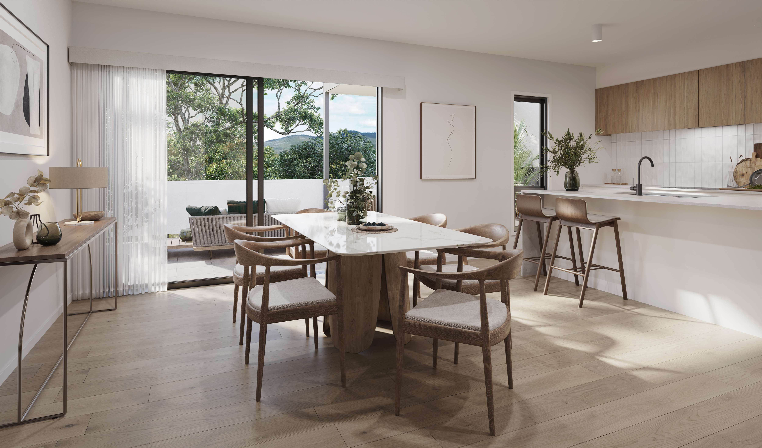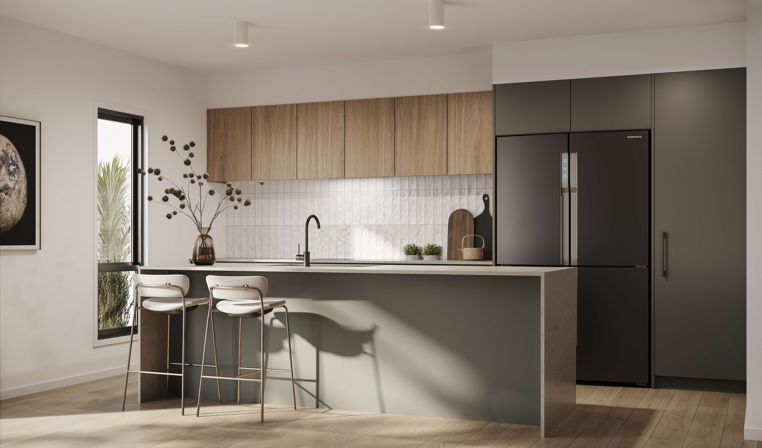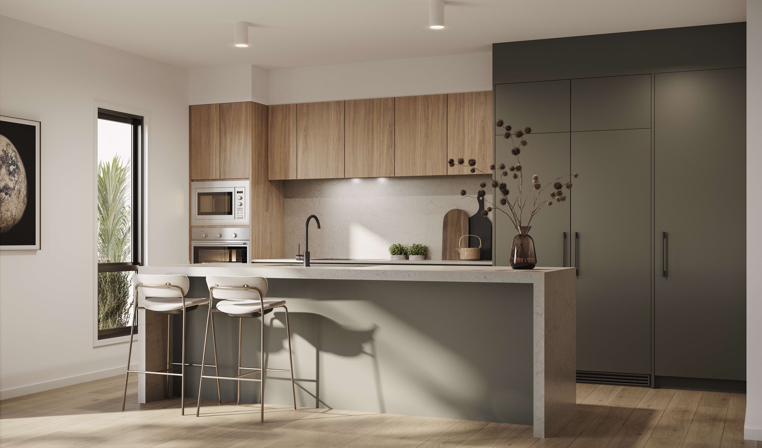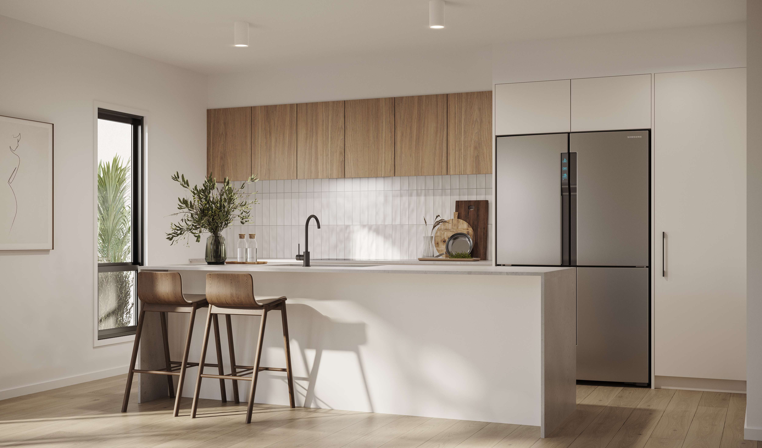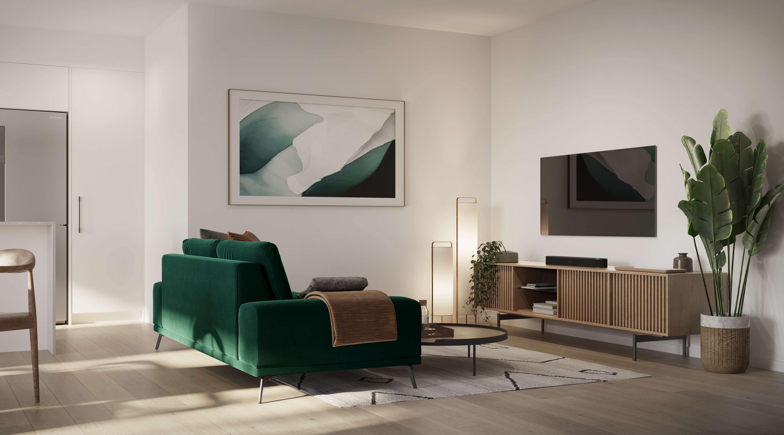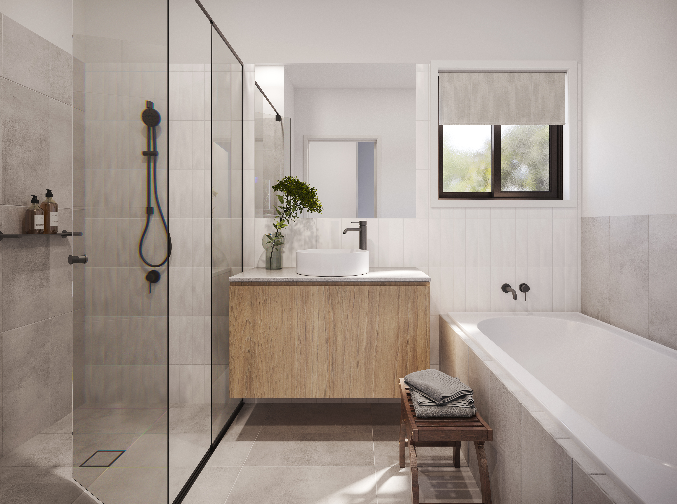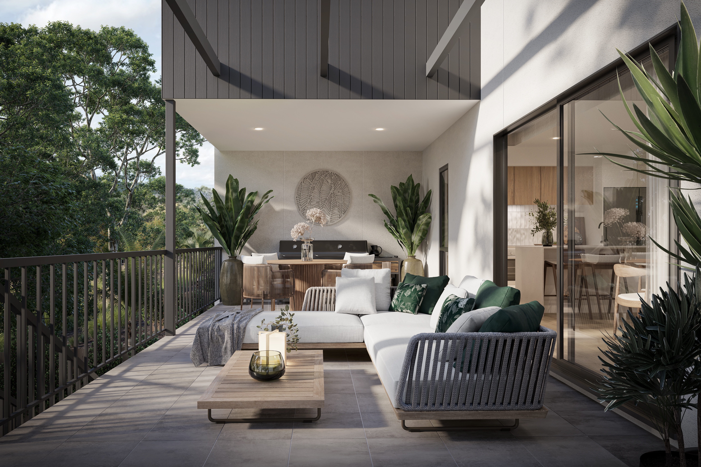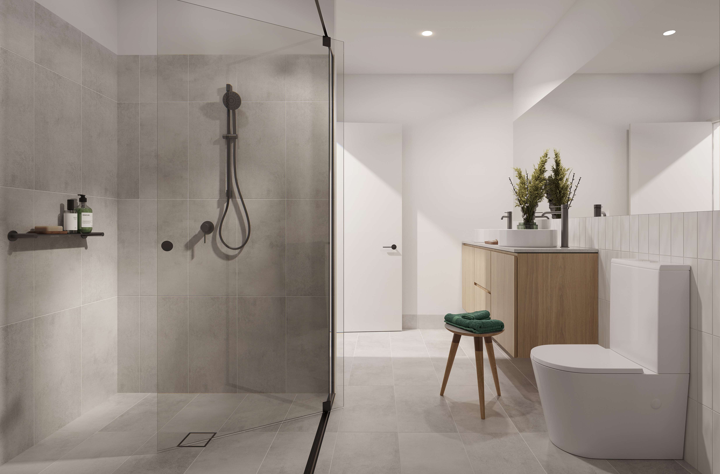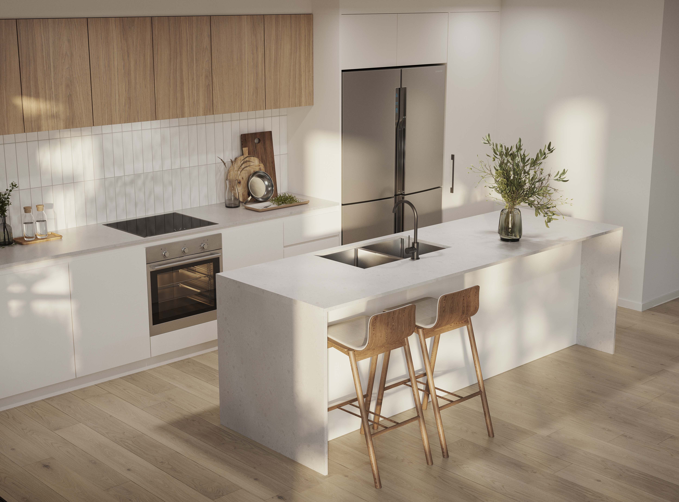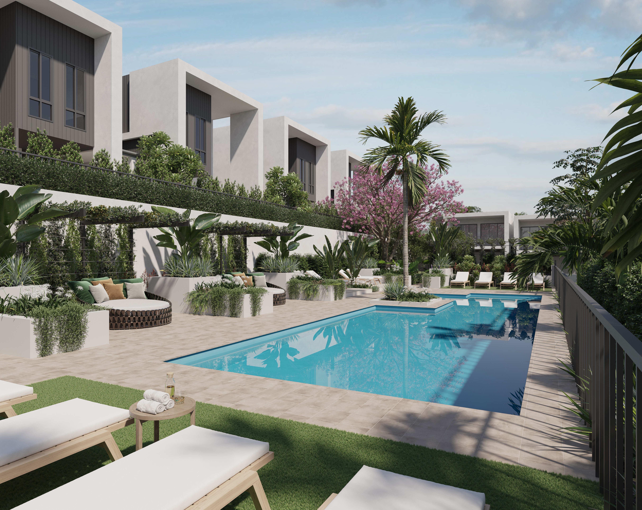Overview
- 4
- 2.5
- 2
Description
Nestled amongst lush native landscaping and set against a canopy of Eucalypt treetops, these stunning townhouses are designed with luxury living in mind.
Experience elevated living with these stunning townhouses, strategically positioned to offer breathtaking views of the surrounding mountains. The thoughtful design ensures a terraced flow, creating a harmonious blend of privacy and space.
These exquisite homes are built over two or three levels, each boasting four bedrooms, 2.5 bathrooms, and a spacious double garage. The premium residences are a testament to luxury living, featuring generous courtyards and balcony spaces that seamlessly merge indoor and outdoor living.
Imagine waking up to the serene mountain vistas, enjoying a morning coffee on your private balcony, or hosting gatherings in your expansive courtyard. With meticulous attention to detail and a focus on maximizing natural beauty, these townhouses redefine the concept of elevated living.
When you’re ready to relax, there are plenty of spaces to connect with nature, family, and friends. At the heart of the community is a central park space that provides an open green canvas. This private area is perfect for unwinding and watching the sun set over the resort-style swimming pool and barbecue entertaining area.
FEATURES:
– 6.6KW Solar panel system
– Electric vehicle car charger in the garage of every town house
– Main board upgrade for solar
– Paint system (Lowest VOC in the market)
– Mature planting throughout the development
– Reverse cycle ducted multi zoned air conditioning over conventional split systems
– High efficient LED lighting throughout
– 100% wool carpets with low VOC
– Concrete slabs – flyash additives at 30% volume to reduce carbon
– Building facades will utilise Weathertex, an environmentally friendly, termite resistant cladding. This building material provides a below zero carbon footprint as it is constructed using 97% timber and 3% natural wax
– ILVI appliances – some of the most energy efficient in the market
– Generously landscaped surrounds including a 2800m2 green communal spine including residents facility and a further 3100 m2 environmental protect zone
LOCATION:
– 1.5 km to Kenmore Shopping Village
– 7.8 km to Indooroopilly Shopping Centre
– 6.0 km to Train Station (Indooroopilly) on Brisbane Line
– 100 metres to Kenmore Park N Ride bus stop
– 9.3 km to The Wesley Hospital
– 26 km to Brisbane Airport
– 12.3 km to Southbank TAFE
– 9.5 km to University of Queensland – St Lucia Campus
– 2.8 km to University of Queensland – Pinjarra Hills Campus
– 10 km (radially) to the Brisbane CBD
Don’t miss the opportunity to own a piece of this mountain paradise. Call Ian at 0466 427 900 and make these premium residences your dream home!
Address
- Country Australia
Details
Updated on November 25, 2023 at 2:46 pm- Bedrooms: 4
- Bathrooms: 2.5
- Garages: 2
- Property Status: For Sale
Mortgage Calculator
- Principal & Interest
- Property Tax
- Home Insurance
- PMI

